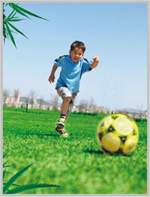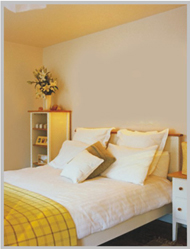 Structure: Structure: RCC column with solid concrete block walls on the exterior and hollow concrete masonry within, finished with cement plaster
Flooring: Granite/Marble/vitrified tile flooring in common areas such as lobby and stairs; premium quality ceramic tile flooring within the unit
Electrical: Sufficient power, television & telephone points with modular switches at spots of maximum convenience. Back up power for lift & common lights
Doors: Entrance door of teak wood internal flush type doors of 'Kutty' make with Sal wood frame
 Windows: Windows: Powder coated aluminium sliding windows with mild steel safety grills coated with enamel paint.
Water: 24/7 supply with overhead and underground tank
Kitchen: Cooking platform of granite with stainless steel sink; provision for aqua guard water purifier and geyser
Paint: All interior walls painted with premium plastic emulsion; exteriors painted with quality emulsion / cement paint
Toilets: Parry ware/Hindustan-light coloured sanitary fixtures, chrome plated plumbing fixtures of reputed make; flooring with anti-skid ceramic tiles, cladding on walls with glazed tiles up to 7ft; provisions for other accessories like exhaust fan, geyser, mirror light, etc Utility space : Power and plumbing provisions for washing machine in the utility area |

